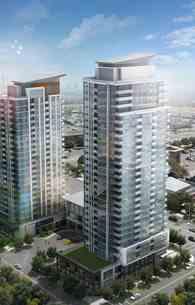|
Total Count of Projects: 818
Address:
Drewry Ave., Toronto, ON
Approximately occupancy date:
Building size:
23
Builder:
The Conservatory Group
Project Description:
Ruby Condo is a new condo project by The Conservatory Group currently in preconstruction at Drewry Ave. and Cactus Ave. in Toronto.
Address:
159 Wellesley Street, Toronto, ON M4X 1K5
Approximately occupancy date:
Building size:
38
Builder:
Diamondcorp and Kilmer Brownfield Equity Fund L.P.
Project Description:
Diamondcorp and Kilmer Brownfield are jointly working on a project at the corner of Wellesley St. and Sherbourne St. An elegant tower showcasing design excellence, highlighted by a playful colouration of its curves. In the downtown, this central location offers excellent transit and amenities.
Address:
9471 Yonge St., Richmond Hill, ON
Approximately occupancy date:Winter/Spring 2016
Building size:
15
Builder:
Zancor Homes
Project Description:
Xpression Condos: Introducing Xpression Condos. Located right on Yonge in Richmond Hill, it's an expression of modern living. Unlike anything else in the area, Xpression Condos is for the cosmopolitan maven. From design and architecture to location and amenities, Xpression Condos raises the bar on condominium living in Richmond Hill. Just outside, a sparking diversity of local restaurants, shops and the chic fashions across the street at Hillcrest Mall. You'll want to discover them all when you're not checking out the rooftop patio, swimming pool, fitness studio and other amazing amenities. Express who you are at Xpression Condos.
Address:
9471 Yonge St., Richmond Hill, ON
Approximately occupancy date:Winter/Spring 2016
Building size:
15
Builder:
Zancor Homes
Project Description:
Xpression Condos: Introducing Xpression Condos. Located right on Yonge in Richmond Hill, it's an expression of modern living. Unlike anything else in the area, Xpression Condos is for the cosmopolitan maven. From design and architecture to location and amenities, Xpression Condos raises the bar on condominium living in Richmond Hill. Just outside, a sparking diversity of local restaurants, shops and the chic fashions across the street at Hillcrest Mall. You'll want to discover them all when you're not checking out the rooftop patio, swimming pool, fitness studio and other amazing amenities. Express who you are at Xpression Condos.The ground floor has a total of 22,000 sq.ft. of retail commercial space fronting along Yonge Street.
Address:
129 St Clair Ave W., Toronto, ON M4V 1L3
Approximately occupancy date:November 2018
Building size:
27
Builder:
Diamondcorp and Camrost-Felcorp
Project Description:
129 St. Clair Condos is a new condo project by Diamondcorp located at St. Clair Avenue West at Avenue Road, Proposed high rise residential condominium with street related townhouse units. Located in a prestigious community, the former Deer Park United Church will be creatively re-used and incorporated into this elegant building design.

Address:
Eglinton Ave W and Hurontario St., Mississauga, ON
Approximately occupancy date:Winter/Spring 2015
Building size:
28
Builder:
Pinnacle International
Project Description:
Crystal at Pinnacle Uptown Condos at 5044 Hurontario Street in Mississauga.
New condo development project coming up soon at the corner of Eglinton and Hurontario (Highway 10) in Mississauga. Pinnacle International will be developing this site that will contain, low rise, mid rise, high rise residential, commercial and park facilities.
Initially, Pinnacle will be releasing two towers in phase one, but they hope to eventually bring over 4,000 new units to the 36-acre site. There will be a strong commercial, office, and retail aspect to the development, as well. The first two towers, dubbed Crystal Condominiums, will be twin towers reaching 28 and 24 storeys. Designed by E.I. Richmond Architects, the towers will bring a contemporary look to the corner of Eglinton and Hurontario. Prices are expected to start in the $200,000s.
Address:
87 Peter St., Toronto, ON M5V 1P8
Approximately occupancy date:
Building size:
49 storeys
Builder:
Menkes Developments Ltd.
Project Description:
Noir Condos is a new condo project by Menkes Developments Ltd. currently in preconstruction at 87 Peter St in Toronto. Noir Condos will be located right in the heart of the Entertainment District, a booming area for young professionals who are looking to live where they work and play. The Entertainment District is the centre of it all; it is home to the TIFF Bell Lightbox, Roy Thompson Hall, the Princess of Wales Theatre, and is within walking distance to the Rogers Centre and Air Canada Centre
Address:
9610 McCowan Road, Markham, ON, L3P 8M1
Approximately occupancy date:2015
Building size:
6
Builder:
Emery Homes
Project Description:
ESSENTIAL LIVING IN MARKHAM
The Essential is set in the established Berczy Village neighbourhood with charming homes, parks and exceptional schools. Nearby and just steps from shops, restaurants and markets, essentially it's everything you need!
Designed and developed by Emery Condominiums with thoughtful amenities, meticulously landscaped rooftop gardens and beautifully conceived interiors.
|
|
|
The data contained on these pages is provided purely for reference purposes. Due care has been exercised to ensure that the statements contained here are fully accurate, but no liability exists for the misuse of any data, information, facts, figures, or any other elements; as well as for any errors, omissions, deficiencies, defects, or typos in the content of all pre-sale and pre-construction projects content. All floor plans dimensions, specifications and drawings are approximate and actual square footage may vary from the stated floor plan. The operators of these web pages do not directly represent the builders. E&OE.
|
|
|
|
|